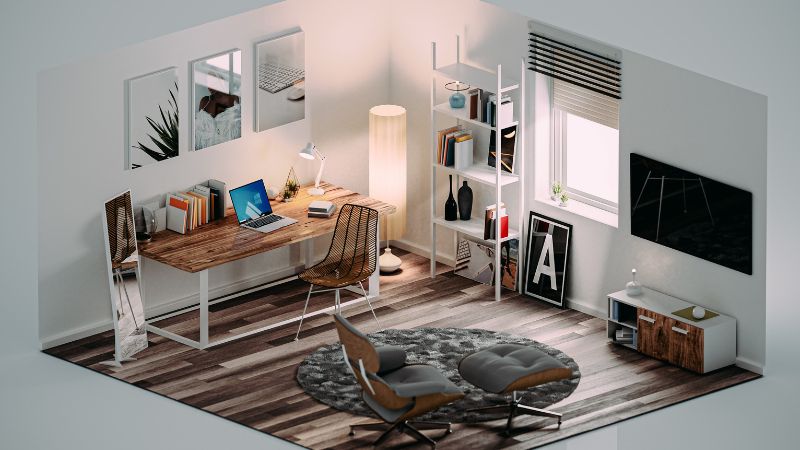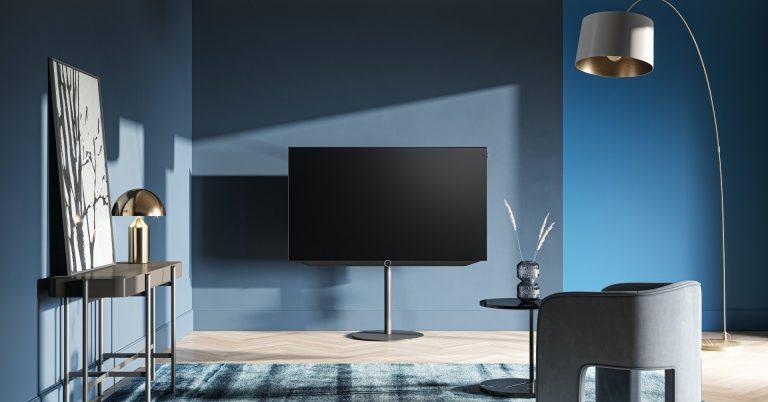3D Design Software Used By Most Interior Design Firms

You might not have known how to go about it if you were planning to revamp your living space a decade ago. But with the latest 3D design software now, interior designing has become effortless.
Most interior design firms use computer programs that allow them to test their designs virtually before they’re implemented into an existing or future space. From popular industry-standard applications to more specialized software tools, these digital programs help designers create a flexible, accurate representation of any living space.
This blog post will explore some of the 3D design software used by most interior design firms today.
Read on to know more.
3D Design Software Used By Most Interior Design Firms
With modern technology improving daily, there are now key software available, making it easier to create beautiful, intricate, and spectacular 3D designs. Here are some of the most popular 3D design software that many leading interior design firms worldwide utilize.
With these tools at your fingertips, achieving impeccable results in aesthetics and functionality can be easier.
- AutoCAD
AutoCAD is a popular 2D and 3D design software that has been around for over 35 years. It’s a go-to tool for architects, engineers, and interior designers, offering a wide range of design and drafting tools for creating plans, elevations, and sections. The software has a steep learning curve, but the possibilities are endless once you get the hang of it.
One of the standout features of AutoCAD is its ability to import and export a wide range of file formats, making it easy to collaborate with other design professionals.
Pros:
- Wide range of features and tools
- Widely used and supported in the design industry
- User-friendly interface
Cons:
- Steep learning curve for new users
- Expensive pricing
Pricing:
- Subscription starts at $1,690 per year
- SketchUp
SketchUp is a user-friendly 3D design software for both novice and professional designers. Its ease of use, intuitive interface, and vast library of pre-made components make it a popular choice for creating 3D models of interior spaces. The software is especially useful for conceptualizing and visualizing designs, allowing designers to see their work in real-time and make changes on the fly.
Pros:
- User-friendly and intuitive interface
- A large community of users providing extensive support and resources
- Wide range of features and tools, including visualization tools and plugins
- Affordable pricing
Cons:
- Limited rendering capabilities compared to other 3D design software
- Steep learning curve for more advanced features
Pricing:
- Free version available with basic features
- The professional version starts at $199 per year
- Revit
Revit is a powerful BIM (Building Information Modeling) software for architects, engineers, and interior designers. It’s a comprehensive tool that offers a wide range of features, including 3D modeling, visualization, and collaboration tools, making it ideal for large-scale projects.
Revit is particularly useful for creating detailed construction documents, and it’s one of the most popular software used by interior design firms.
Pros:
- User-friendly interface
- Easy collaboration with other team members
- Offers comprehensive BIM (Building Information Modeling) tools
- Has a large user community, providing ample resources and support
- Integrates well with other software, such as AutoCAD
Cons:
- Steep learning curve for beginners
- Limited visualization capabilities compared to other software
- Requires a powerful computer to run smoothly
Pricing:
- Revit is offered on a subscription basis, with prices starting at $335 per month
- Blender
Blender is a free, open-source 3D design software quickly gaining popularity in the interior design industry. It’s known for its versatility and extensive feature set, including 3D modeling, animation, and visualization tools. Blender also has a large community of users and developers, providing a wealth of tutorials, forums, and resources for learning and problem-solving.
Pros:
- Free and open-source
- A large community of users providing extensive support and resources
- Versatile and capable of handling a wide range of design tasks
Cons:
- Steep learning curve for new users
- Limited commercial support
Pricing:
- Free
- 3ds Max
3ds Max is a professional 3D design software that interior designers widely use for creating complex models and visualizations. With a focus on precision and accuracy, 3ds Max offers advanced modeling, texturing, lighting, and rendering tools, making it ideal for designers who need to create highly detailed and photorealistic designs.
Pros:
- Extensive features and tools
- Widely used and supported in the design industry
- Robust 3D rendering capabilities
Cons:
- Steep learning curve for new users
- Expensive pricing
Pricing:
- Subscription starts at $1,785 per year
- Cinema 4D
Cinema 4D is a versatile and powerful 3D design software that interior designers widely use for creating complex models and visualizations. With a focus on speed and ease of use, Cinema 4D offers a wide range of modeling, texturing, lighting, and rendering tools, making it ideal for designers who need to work quickly and efficiently.
Pros:
- User-friendly interface
- Offers advanced visualization capabilities
- Ideal for creating photorealistic renderings and animations
- A large user community providing ample resources and support
- Supports a wide range of file formats
Cons:
- Steep learning curve for beginners
- Limited BIM capabilities compared to other software
- Requires a powerful computer to run smoothly
Pricing:
- Cinema 4D is offered on a subscription basis, starting at $94 per month.
- Vectorworks
Vectorworks is a comprehensive 3D design software that offers advanced tools for architectural and interior design, including detailed 3D modeling, drafting, and visualization tools, as well as the ability to create photorealistic renderings and animations.
Pros:
- User-friendly interface
- Offers comprehensive BIM tools
- Ideal for creating detailed 2D and 3D drawings
- A large user community providing ample resources and support
- Integrates well with other software, such as AutoCAD
Cons:
- Steep learning curve for beginners
- Limited visualization capabilities compared to other software
- Requires a powerful computer to run smoothly
Pricing:
- Vectorworks is offered on a subscription basis, with prices starting at $153 per month.
Conclusion
3D design software is a game-changer for the world of interior design, offering designers the ability to create virtual spaces that are both aesthetically pleasing and functional. With so many options available, it’s important to choose the right software for your needs, whether it’s AutoCAD, SketchUp, Revit, or Blender.
For those looking for AutoCAD training, there are numerous training companies in Abu Dhabi offering online and on-site courses to help you gain the skills to create beautiful interiors with professional-level accuracy.
No matter which software you choose, you’ll be well on your way to creating stunning and immersive interior spaces for your clients.






